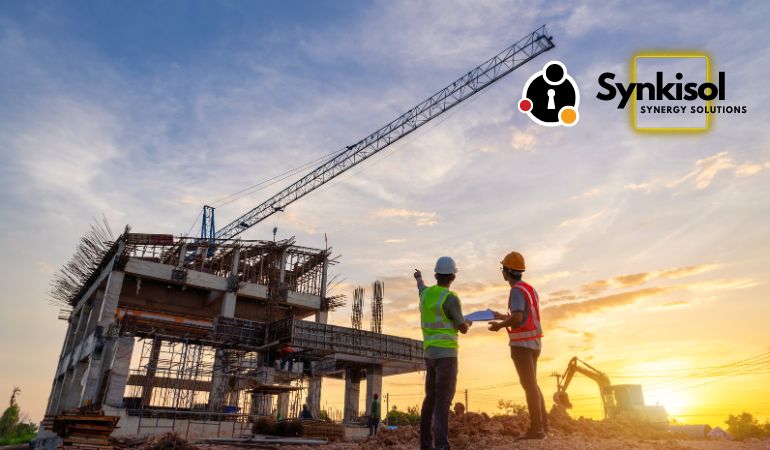Conceptualization
Project Conceptualization
Conceptualizing a stainless steel kitchen involves several key considerations to create a sleek, modern, and functional space. Here is our process
- Initial Consultation: Meet with the client to understand their vision, requirements, and constraints for the kitchen space
- Site Inspection: Visit the site to assess the existing conditions, including space dimensions, layout, utility connections (electricity, gas, water), ventilation systems, and any potential obstacles.
- Equipment and Workflow Evaluation: Determine the types and sizes of equipment needed based on the menu and service style. Consider the workflow to ensure an efficient layout that complies with health and safety regulations
- Infrastructure Assessment: Evaluate the adequacy of existing infrastructure to support new equipment and operations. This includes electrical capacity, plumbing systems, and structural support.
- Compliance Check: Review local building codes, health department regulations.
- Documentation: Document findings with detailed measurements, photographs, and notes. This information will be used to create accurate floor plans and installation diagrams.
- Client Feedback: Present findings to the client along with preliminary recommendations for their approval or further input.
- Final Report: Compile a comprehensive site survey report that includes all data collected, analysis, and final recommendations for the kitchen design and equipment.
Key Benefits of Service
Creative Ideas
Our Designs are bespoke to every clients space needs.
Expert Engineers
From inception to completion we will provide highly skilled experts.
Professional Support
24 hour support will always be a priority at Synkisol.
Compatitive Price
Our Prices are very affobadle not compromising on quality.
Quality Product
We offer stainless steel products sourced from reliable suppliers.
Quick Delivery
Timely fabrication of fixtures and furnitures. 24h delivery on imports.












