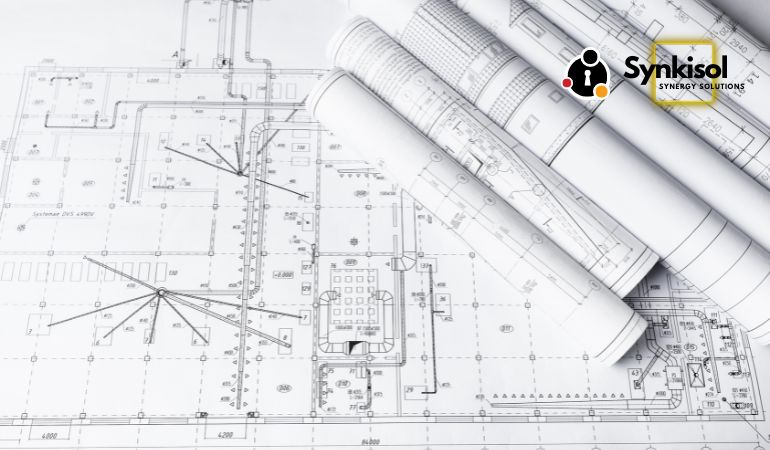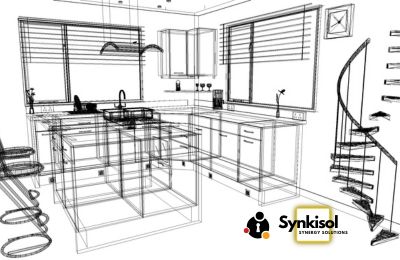Design
Project Design
Delve into the world of kitchen designs, floor plans, and architectural drawings:
2D Kitchen Floor Plans:
These plans provide a bird’s-eye view of the kitchen layout, showing walls, doors, windows, and key fixtures. We Create and use 2D floor plan tools to design detailed layouts quickly, Adjust appliance placement, window positions, and dimensions on the fly. Benefits being easy revisions, accurate measurements, and a clear visual representation.
3D Kitchen Floor Plans
We enhance client understanding by visualizing the space in three dimensions. These we provide to ease the visualization and impress clients with realistic renderings
Photorealistic 3D visualizations help explore different design options. The client gets a chance to choose wall colors, floor tiles, counter tops, and cabinet styles. We present several design variations to clients for informed decision-making












